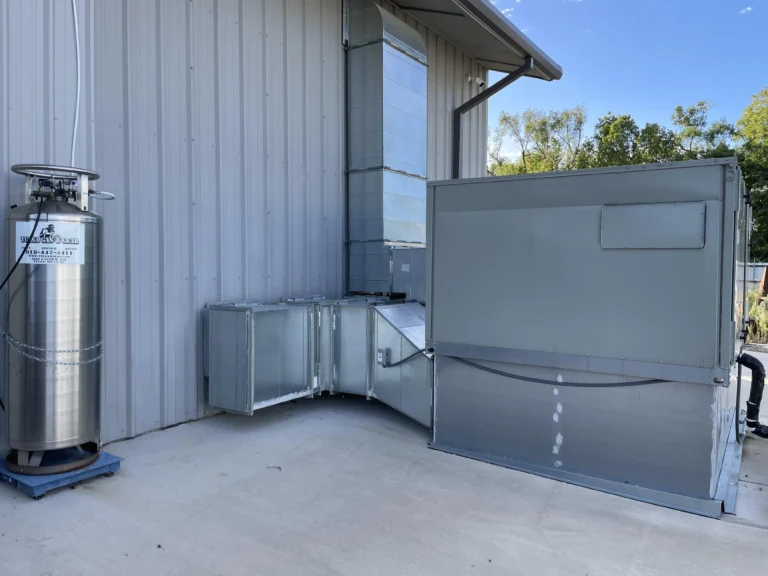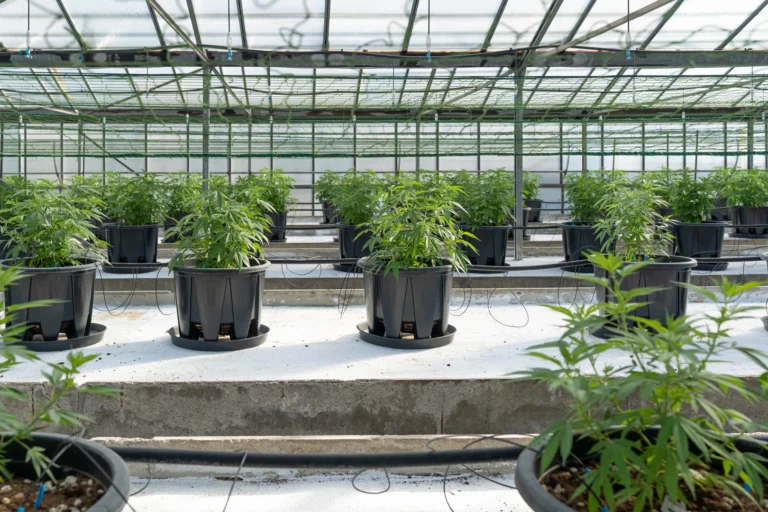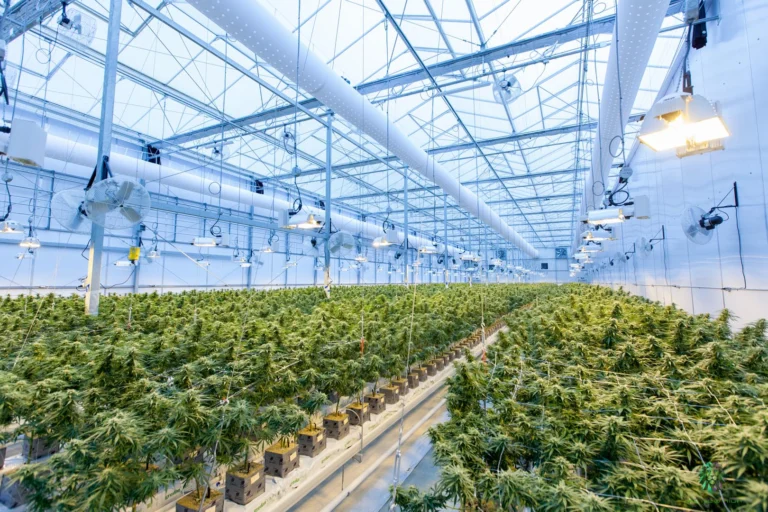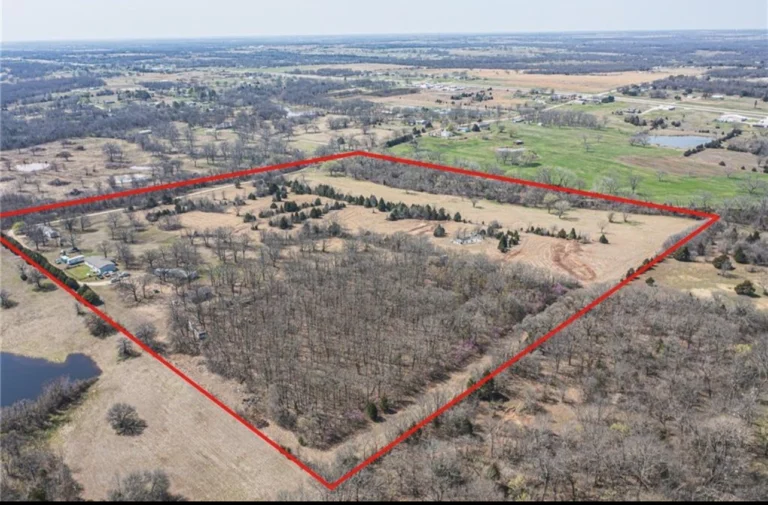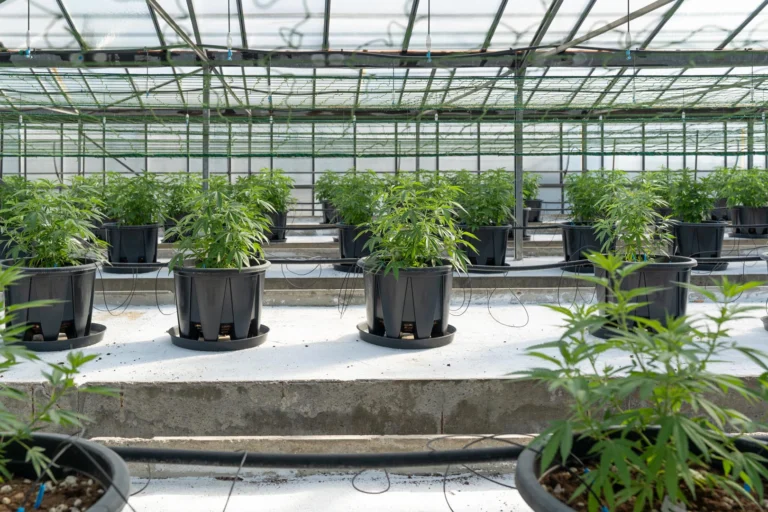CannaMLS ID: 264036
Cannabis Cultivation Property for sale in Tulsa, OK 74107
Grow and Processing License (Same Property)
Created | Updated
Price
$ 650,000
Property is less than 7 minutes to Downtown Tulsa and near the Turnpike Power at the Facility is 2000amps 480v 3Phase (only using about 1/3 capacity) Pro
- Property
- Licenses
- General
Property
Property is: For lease
The property may be available both for purchase or for lease. Contact listing author for details.
Property type: Agriculture, Industrial
Building size (sq ft): 6,335
Property is less than 7 minutes to Downtown Tulsa and near the Turnpike
Power at the Facility is 2000amps 480v 3Phase (only using about 1/3 capacity)
Property has an open back lot available for Greenhouse Expansion, we already cleared all the trees (roughly 6500sqft available)
The price above only reflects the Business/License and Equipment (not the property)
The Facility is located in Tulsa County and holds two Medical Cannabis Licenses (Processing and Cultivation)
Processing is for Solventless Currently (Sapulpa Permitting not Tulsa if you were to upgrade)
Permitting is done through the City of Sapulpa
We are in good standing on all permits, licensing, fees, inspections, etc
The property is .89 acres
The property is enclosed with an 8’ Tall metal fence with Razor and Barb Wire, there is a 16’ Cantilever Automatic Gate at the front of the property, this is the only entry point to the property
The building is 58’ 5” wide by 108’ 4” Long
Building is 6335sqft
Building Height 24’ 6”
16' to Bottom of Existing Trusses
Lobby, Office Bathroom, BreakRoom, Electrical Room equal roughly 850sqft
The rest is used for Cultivation and Processing (more details below)
All Cultivation Rooms are 12’ Tall and double insulated from the exterior of the building
(Except Nursery, 10’ and single insulated)
There were new concrete pads poured around the three usable sides of this building, roughly 2000 square feet
These pads were poured for three large Packaged A/C’s (2-12.5 tons, 1-15 ton) and a Natural Gas 150kw Generator, plus outside break area, we have a second pad along with gas lines added for another Generator of equal size, to be dropped in, if more power were to be required down the road (no permitting or added expense except the Generator itself, The automatic transfer switch, power load, natural gas lines all are ready to go)
FACILITY QUICK NOTES:
There is a total of 1664sqft of actual grow table space, this is not including any over hang canopy, as the rooms were built to allow a perimeter of a 6”-1’ over hang, with allowance to still work conveniently. The rolling tables installed allow for more square footage while still providing accessible work lanes, maximizing the room without congesting it.
ROOM DETAILS:
All Flower Rooms dimensions are 20Wx30Lx12H
600sqft / 7200cubic feet
Tables vary from Rooms 1/2 & 3/4
Rooms 1 and 2 are 400sqft Total per room
Rooms 3 and 4 are 432sqft
Total table square footage is 1664sqft
Rooms 1,2,3 are all 20 light rooms (Room 3 has a slightly more spread light grid using the wall to wall as canopy layout)
Room 4 has 24 lights based on the same Room 3 concept of wall to wall canopy
All Rooms have multiple High Temp Shut off safety nets built in
Through the lighting Controller and through independent custom designed Controls
Controls can be remotely accessed and track data every 2 minutes where there is a sensor
Each space has the ability to be adjusted from anywhere in the world and to provide safety nets for plants and employees
User friendly yet robust to build further equipment into the system
Controls will kick on the exhaust per OSHA standards, High Temp Concerns, High Humidity, or any other perceivable concern you may require.
Rooms are all well insulated (double layered on all exterior walls)
FRP 4’ above the floor. Installed throughout all cultivation hallways and rooms for easy cleaning and long term durability.
Above all Grow Areas except the nursery, the attic is Foam Insulated
(Front of the building has traditional insulation rolls) Lobby areas etc
Above Prop Room is considered the Lobby Zone and is only insulated with traditional rolls not spray foam
We do have a shower Installed with water piped in and drain, still needs to be walled in and touched up
The shower room also has septic piped in already for added bathroom space, could have a sink, urinal and toilet installed as that was what was before.
All equipment has recorded maintenance and filter changing per required run hours.
HIGHER VALUED ITEMS:
There is a F5 Tornado Rated and Bullet Proof Vault
4’5” x 7’ x 9’ Can fit around 12-15 people
150KW Piped in Natural Gas Generator with Automatic Transfer Switch (ATS)
No vessels or onsite storage, straight from the source
Fence and Gate encloses entire Property
1000KVA - 2000Amp 3-Phase 480v Transformer and Main Distribution Panel
(3) Step Down Transformers for 120/208/240v throughout the building
One 40’ High Cube Shipping Container with insulation, Mini Split A/C, 120v Power
Used for Storage and Processing
One 20’ High Cube Shipping Container with Insulation, Mini Split A/C, 120v Power
Used for Storage of Fertilizers, Media, etc
Room 1
460v Excel – 5ton A/C and Dehumidifier (w/Fabric Duct) Used as a Dehumidifier only currently (400pints)
460v Lennox (5ton) (W/Fabric Duct)
(20) 277v 1000w Gavita DE’s – Bulbs and EL2 Controller, 2 zones
(2) 120v Quest 155pint
(4) Rolling Benches (4’x25’)
Controls for Environmental/Fire Marshal/OSHA
10 -120v Low and High Outlets throughout, Dedicated 120v Circuits for Waste Pumps, Cleaning Equipment, Fans and Lighting Controller
CO2 Lines Installed
Plumbing Hot/Cold/Nutrient Lines at the entry of each room
(8) 16” Hurricane Wall Fans
(2) 20” Metal Ceiling Hurricane Fans
(2) 20” Hurricane Metal Wall Fans
Green Light Back up lights when power goes out (Runs off Rechargeable Battery)
Green Lights for work separate from above
CO2 Fire Marshall Alarm Installed above the door before Entry (Tied to exhaust system per OSHA requirements)
Passive Air Intake in case exhaust kicks on (Light Trap)
10” Can Fan for Exhaust Ducted to Attic
Plumbing for Waste, all Units that Condensate and Waste Run off from tables, daisy chained to main Sewer, through pumps
Room 2
(1) 12.5 Ton Trane THD150G4RGD1
Low voltage control conduit and wiring with wall mounted wired controllers & sensors. Condensate disposal piping and heat trace for winter condensate to drywell
MERV 13 filters inside unit and MERV 8 filters at wall mounted R/A filter grilles
Fabricated ductwork and Burglar Bars
(10) 12" Supply Air Grilles
(3) 24x24 Return Air Filter Grilles
460v Excel – 5 ton A/C and Dehumidifier (w/Fabric Duct) Used as a Dehumidifier only currently (400pints)
(20) 277v Illuminar 1000w DE’s with Controller and bulbs
(2) Quest 155pint
(4) Rolling Benches (4’x25’)
Controls for Environmental/Fire Marshal/OSHA (CES Install)
10- 120v Low and High Outlets throughout, Dedicated 120v Circuits for Waste Pumps, Cleaning Equipment, Fans and Lighting Controller
CO2 Lines Installed from Attic, Plumbing Hot/Cold/Nutrient Lines
(8) 16” Hurricane Wall Fans
(2) 20” Metal Ceiling Hurricane Fans
(4) 20” Hurricane Metal Wall Fans
Green Light Back up lights when power goes out (off Battery)
Green Lights for night work separate from above
CO2 Fire Marshall Alarm Installed above the door before Entry (Tied to exhaust system per OSHA requirements)
Passive Air Intake in case Exhaust kicks on (Light Trap)
10” Can Fan for Exhaust Ducted to Attic
Plumbing for all Units that Condensate and Waste Run off from tables, daisy chained to main Sewer through pumps
Room 3
(1) 12.5 Ton Trane THD150G4RGD1
Low voltage control conduit and wiring with wall mounted wired controllers & sensors. Condensate disposal piping and heat trace for winter condensate to drywell
MERV 13 filters inside unit and MERV 8 filters at wall mounted R/A filter grilles
Fabricated ductwork and Burglar Bars
(10) 12" Supply Air Grilles
(3) 24x24 Return Air Filter Grilles
(20) 277v Gavita 1000w DE’s with Bulbs and EL2 Controller (2-Zones)
Anden 320v3 Dehumidifier
(2) Quest 155pint
(4) Rolling Benches (4’x27’)
Controls for Environmental/Fire Marshal/OSHA (CES Install)
10-120v Low and High Outlets throughout, Dedicated 120v Circuits for Waste Pumps, Cleaning Equipment, Fans and Lighting Controller
CO2 Lines Installed from Attic, Plumbing Hot/Cold/Nutrient Lines
(6) 20” Hurricane Metal Wall Fans
Green Light Back up lights when power goes out (off Battery)
Green Lights for night work separate from above
CO2 Fire Marshall Alarm Installed above the door before Entry (Tied to exhaust system per OSHA requirements)
Passive Air Intake in case Exhaust kicks on (Light Trap)
10” Can Fan for Exhaust Ducted to Attic
Plumbing for all Units that Condensate and Waste Run off from tables, daisy chained to main Sewer through pumps
Room 4
(1) 15 Ton Trane Unit
Low voltage control conduit and wiring with wall mounted wired controllers & sensors. Condensate disposal piping and heat trace for winter condensate to drywell
MERV 13 filters inside unit and MERV 8 filters at wall mounted R/A filter grilles
Fabricated ductwork and Burglar Bars
(12) 12" Supply Air Grilles
(4) 24x24 Return Air Filter Grilles
(24) 277v Gavita 1000w DE’s with bulbs and EL2 Controller (2-Zones)
Anden 320v3 Dehumidifier 277v
Anden 710v3 277v
(4) Rolling Benches (4’x27’)
Controls for Environmental/Fire Marshal/OSHA (CES Install)
6-120v Low and High Outlets throughout, Dedicated 120v Circuits for Waste Pumps, Cleaning Equipment, Fans and Lighting Controller
CO2 Lines Installed from Attic, Plumbing Hot/Cold/Nutrient Lines
(6) 20” Hurricane Metal Wall Fans
Green Light Back up lights when power goes out (off Battery)
Green Lights for night work separate from above
CO2 Fire Marshall Alarm Installed above the door before Entry (Tied to exhaust system per OSHA requirements)
Passive Air Intake in case Exhaust kicks on (Light Trap)
10” Can Fan for Exhaust Ducted to Attic
Plumbing for all Units that Condensate and Waste Run off from tables, daisy chained to main Sewer through pumps
Dry Room
306sqft (roughly 12’x27’x12’)
~3600 Cubic Feet
Drying Racks built with metal, on a track hanging from the ceiling, Option to add as many racks as needed
One 220v Quest 225pint Dehu
One Excel Evolution 5ton A/C and Dehu Combo, Metal Ducting with damper control throughout entire room
One Carrier 3 Ton Ducted Mini Split
2 Floor Returns and 6 Ceiling Supplies Drops
Multiple 120v Low outlets
Plumbing for all Units that Condensate and Waste Run off from tables, daisy chained to main Sewer through gravity
Prop Room
272sqft open area
32sqft open closet (tents reside currently)
120-240v 8-Light Controller for east side of the room where moms traditionally go
Currently 6-600w Lights
4 Tons of A/C from 2 Mini Splits
Metal Racks on West side of the room, 2 Tier Racking
16’ Long x 4’ wide
Top Rack Tier
8 – 315w Ceramic Metal Halides (light schedule and High Temp shut off tied into Ramsey Controls)
Lower Rack Tier
LED lighting (likely to be removed as some lights needing to be replaced)
Green Light Back up lights when power goes out (off Battery)
CO2 Fire Marshall Alarm Installed above the door before Entry (Tied to exhaust system per OSHA requirements)
Passive Air Intake in case Exhaust kicks on (Light Trap)
Plumbing for all Units that Condensate and Waste Run off from tables, daisy chained to main Sewer through gravity
8’ Inline Exhaust Fan tied to Controls
Veg Room
480sqft
5760 Cubic feet
Roughly 20’x24’x12’
20-Light 120/240v Controller
Currently running 15 1000w Gavita DE’s
5 Ton Lennox AC 460v with Fabric Duct
5 Rolling Bench Tables
4’ wide (4 tables 16’ long, 1 table 15’ Long)
2 Quest 155pint Dehumidifiers
Passive Air Intake in case Exhaust kicks on (Light Trap)
10” Inline Exhaust Fan tied to Controls
Plumbing for all Units that Condensate and Waste Run off from tables, daisy chained to main Sewer through pumps
Processing Room and Equipment
Built out for Live Solventless Extraction
Brute 35Gallon Drum with Paddle and Bags
Multiple Large Capacity Freezers
Wash Sink/Floor Drain built into Wash Room
Water Chiller to keep water at 35f
Commercial Ice Maker
RO Water Filters
Pre-Roll Grinder and Sifter Kit - Industrial Grinder and Automated Cannabis Sifter Bundle
King Kone Joint Packer
- Property
- Licenses
- General
Property
Property is: For lease
The property may be available both for purchase or for lease. Contact listing author for details.
Property type: Agriculture, Industrial
Building size (sq ft): 6,335
